Oak Chase - Apartment Living in Arlington, TX
About
Office Hours
Monday through Friday 9:00 AM to 6:00 PM. Saturday 10:00 AM to 5:00 PM.
Experience the very best of apartment living in Arlington, Texas at Oak Chase! We are ideally located near major highways to make any commute effortless. Residents enjoy the convenience of abundant shopping, dining, and entertainment hot spots, all within reach. If you're the golf enthusiast type The serene Lake Arlington Golf Course is minutes away. Fun for the entire family is waiting at Six Flags Over Texas and Hurricane Harbor, and a trip to Cliff Nelson Park is a must. Discover endless possibilities living at Oak Chase in Arlington, Texas!
Choose from five spacious floor plans that are crafted with sheer excellence. One, two, and three bedroom apartments for rent feature spacious walk-in closets and natural lighting. Select homes come equipped with a modern black appliance package, washer and dryer connections, a wood burning fireplace, and wood-like flooring that will impress any taste. We welcome your pets and provide a bark park to make daily exercise easy. Coming home has never been so good!
Step outside and gaze at the breathtaking landscape and a lifestyle park that will be your new favorite place to gather. Residents enjoy two resort style pools and a fitness center that makes staying in shape a delight. When needs arise, our award-winning management team is here to assist with excellent customer service. Call us today to schedule a tour and you’ll see why Oak Chase in Arlington, Texas is apartment living at its best!
1, 2, & 3 Bedrooms Available to Lease! Check out our Move-In Special!!! *Call to schedule an in-person tour today!*
Floor Plans
1 Bedroom Floor Plan
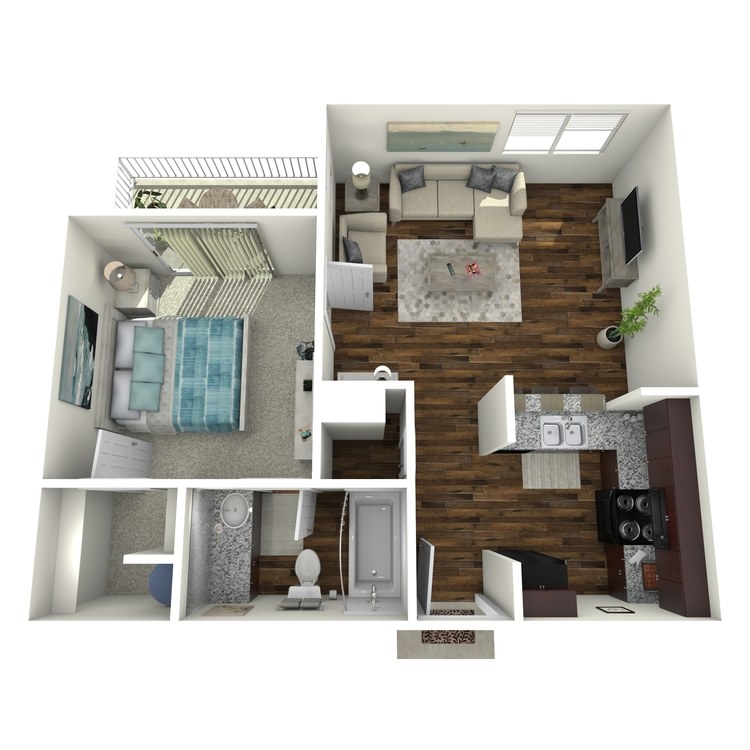
Sandalwood
Details
- Beds: 1 Bedroom
- Baths: 1
- Square Feet: 544
- Rent: $945-$1025
- Deposit: Call for details.
Floor Plan Amenities
- 2-inch Blinds *
- Balcony or Patio *
- Modern Black Appliance Package *
- Natural Lighting
- Spacious Walk-in Closets
- Washer and Dryer Connections *
- Wood Burning Fireplace *
- Wood-like Flooring *
* In Select Apartment Homes
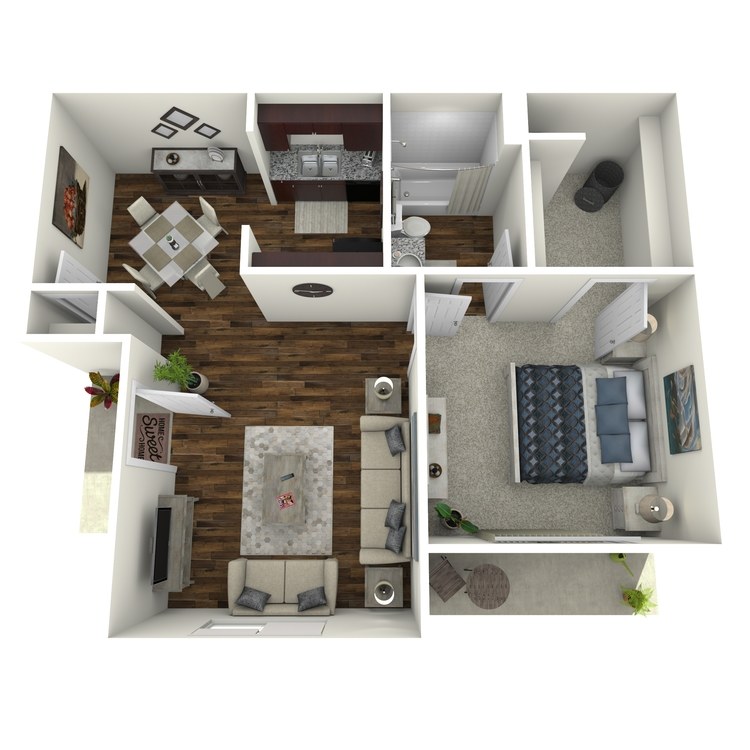
Rosewood
Details
- Beds: 1 Bedroom
- Baths: 1
- Square Feet: 625
- Rent: $1080-$1100
- Deposit: Call for details.
Floor Plan Amenities
- 2-inch Blinds *
- Balcony or Patio *
- Modern Black Appliance Package *
- Natural Lighting
- Spacious Walk-in Closets
- Washer and Dryer Connections *
- Wood Burning Fireplace *
- Wood-like Flooring *
* In Select Apartment Homes
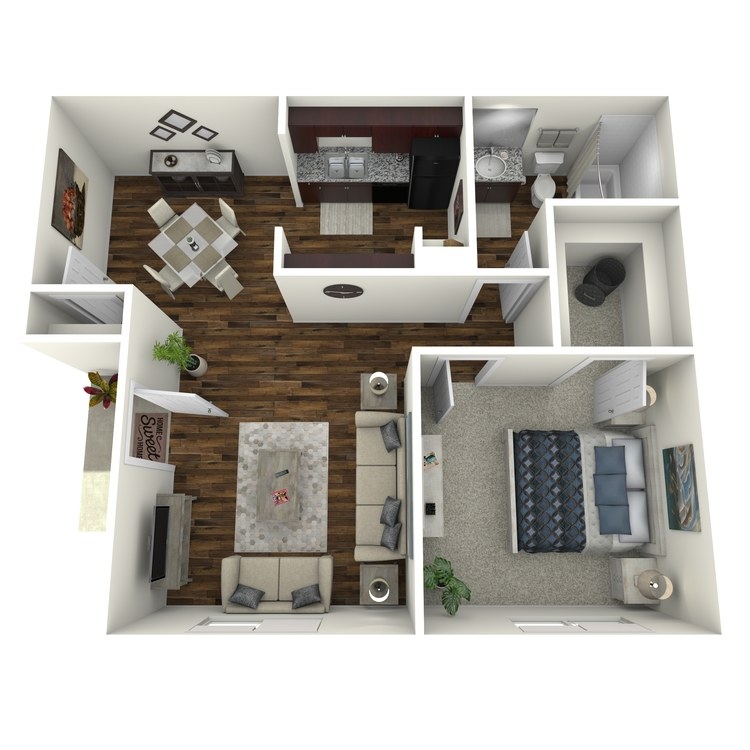
Maplewood
Details
- Beds: 1 Bedroom
- Baths: 1
- Square Feet: 660
- Rent: $1050-$1145
- Deposit: Call for details.
Floor Plan Amenities
- 2-inch Blinds *
- Balcony or Patio *
- Modern Black Appliance Package *
- Natural Lighting
- Spacious Walk-in Closets
- Washer and Dryer Connections *
- Wood Burning Fireplace *
- Wood-like Flooring *
* In Select Apartment Homes
2 Bedroom Floor Plan
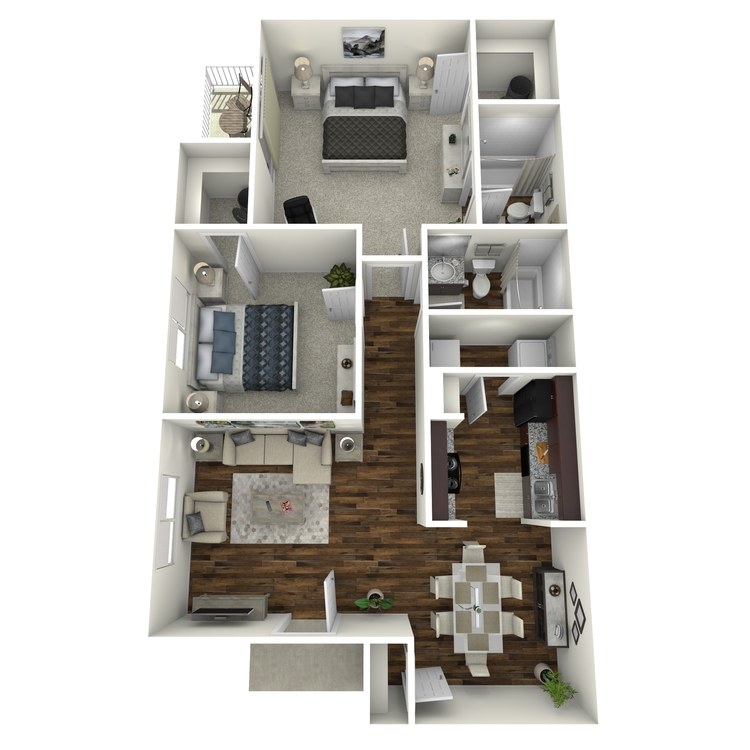
Greenbriar
Details
- Beds: 2 Bedrooms
- Baths: 2
- Square Feet: 913
- Rent: $1435-$1510
- Deposit: Call for details.
Floor Plan Amenities
- 2-inch Blinds *
- Balcony or Patio *
- Modern Black Appliance Package *
- Natural Lighting
- Spacious Walk-in Closets
- Washer and Dryer Connections *
- Wood Burning Fireplace *
- Wood-like Flooring *
* In Select Apartment Homes
Floor Plan Photos
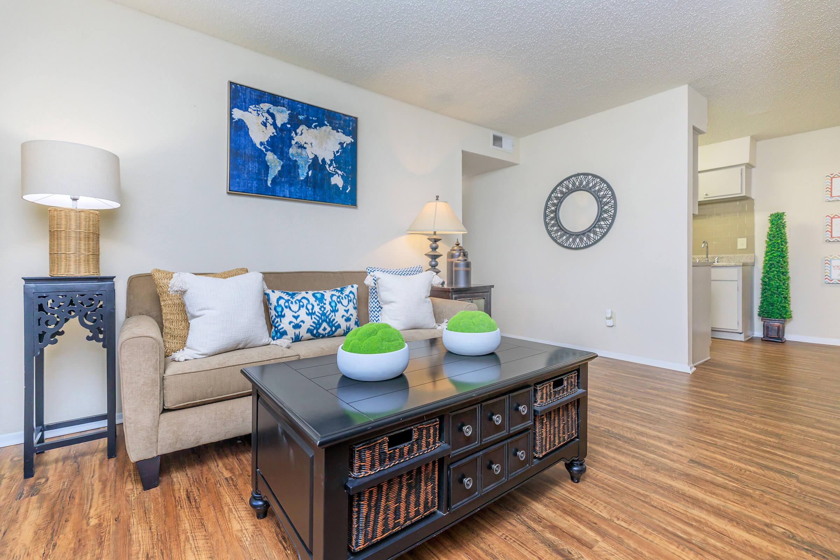
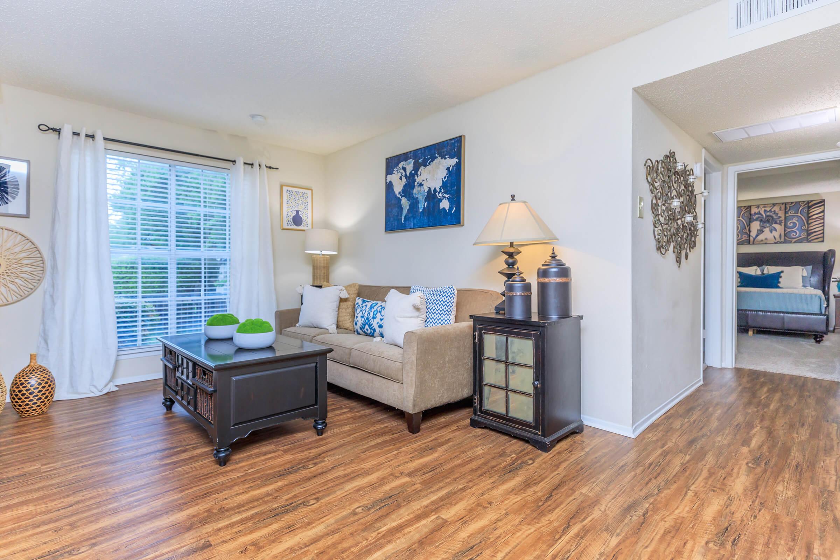
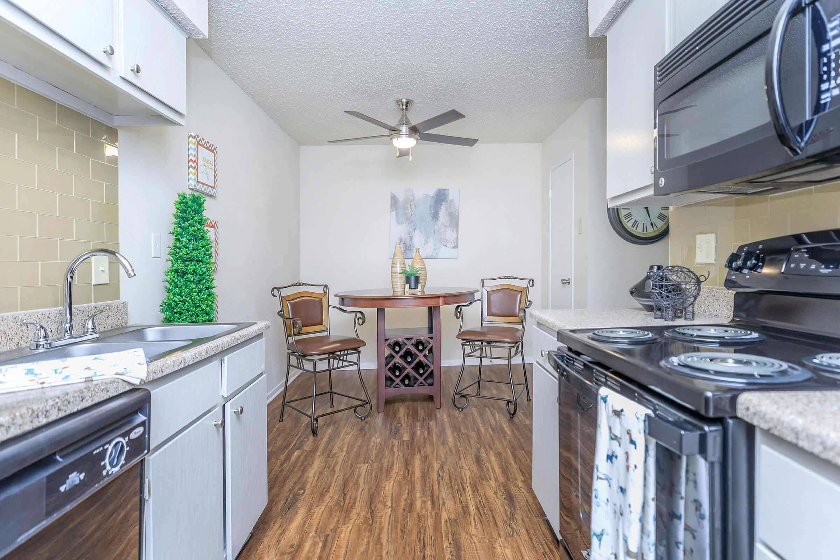
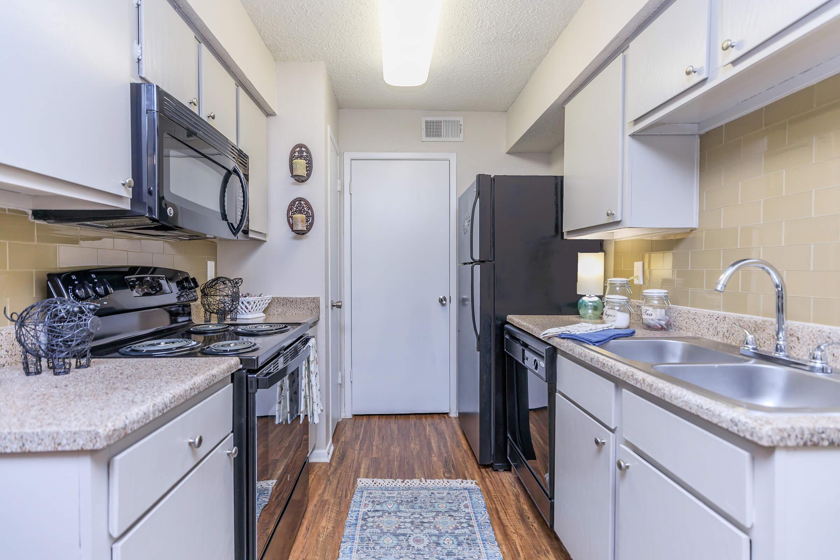
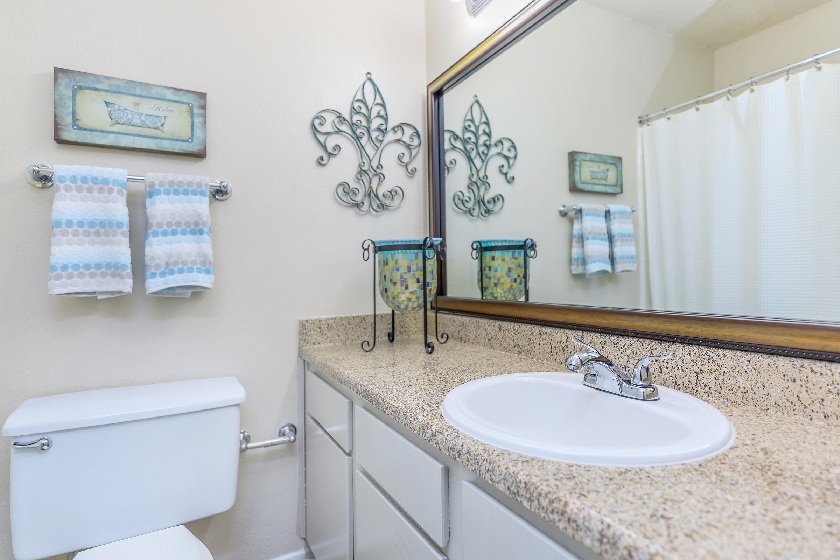
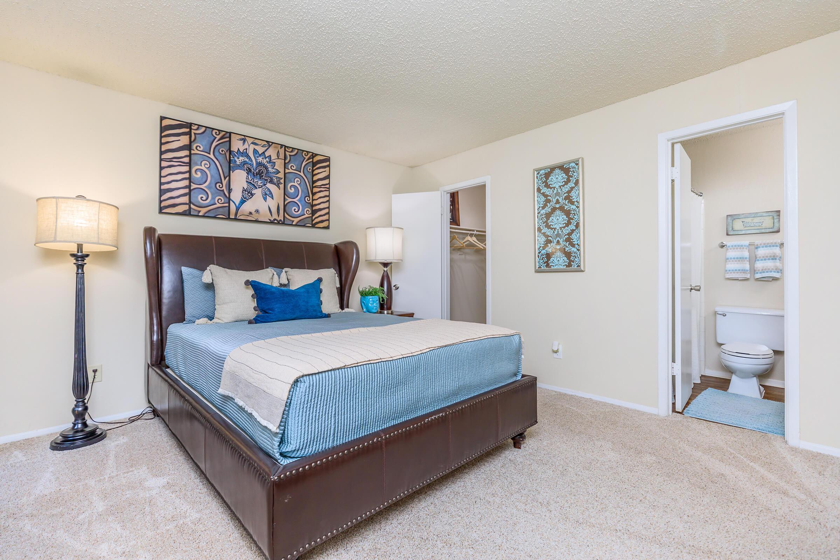
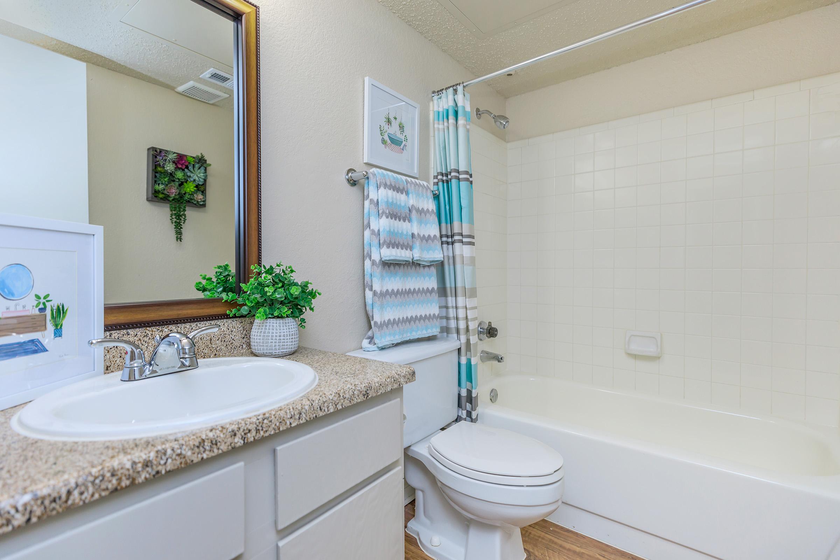
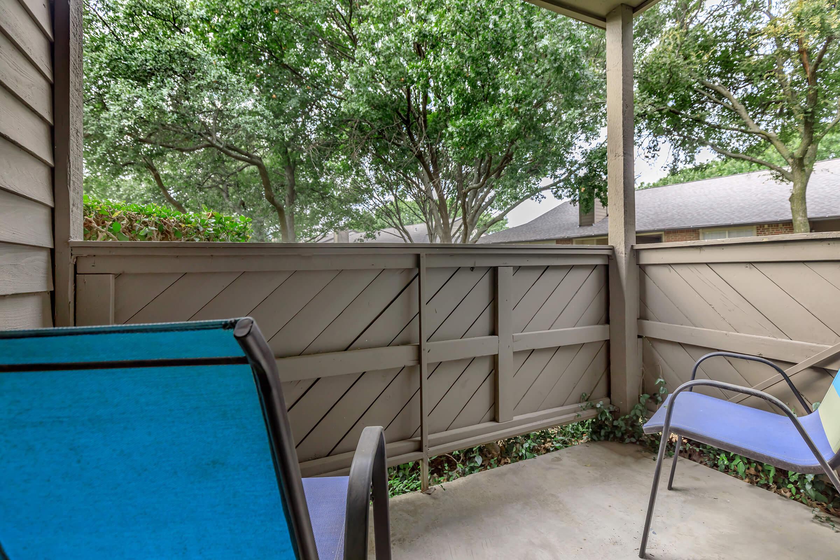
3 Bedroom Floor Plan
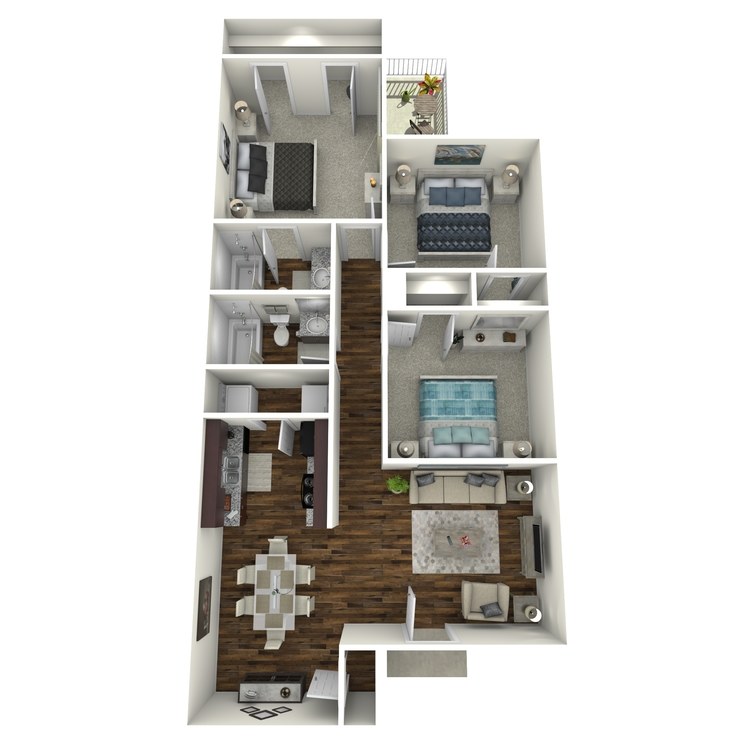
Forestdale
Details
- Beds: 3 Bedrooms
- Baths: 2
- Square Feet: 1036
- Rent: $1750-$1785
- Deposit: Call for details.
Floor Plan Amenities
- 2-inch Blinds *
- Balcony or Patio *
- Modern Black Appliance Package *
- Natural Lighting
- Spacious Walk-in Closets
- Washer and Dryer Connections *
- Wood Burning Fireplace *
- Wood-like Flooring *
* In Select Apartment Homes
*Floorplans and interior finishes may vary.
Show Unit Location
Select a floor plan or bedroom count to view those units on the overhead view on the site map. If you need assistance finding a unit in a specific location please call us at 817-918-8975 TTY: 711.
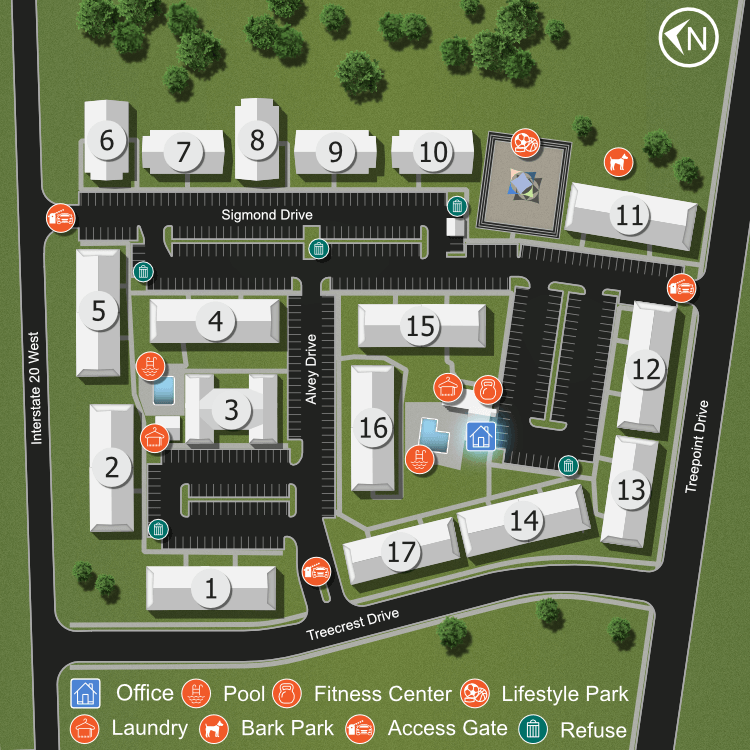
Amenities
Explore what your community has to offer
Community Amenities
- Award Winning Management Team
- Two Resort Style Pools
- State of the Art Fitness Center
- Two Laundry Facilities
- Lifestyle Park
- Pet Park
- Gated Access
- Professionally Manicured Landscaping
- Minutes from DFW Airport and Highways 20, 820, 360, and 287
Apartment Features
- Modern Black Appliance Package*
- Wood-like Flooring*
- Wood Burning Fireplace*
- 2-inch Blinds*
- Balcony or Patio*
- Spacious Walk-in Closets
- Washer and Dryer Connections*
- Natural Lighting
* In Select Apartment Homes
Pet Policy
Finding the perfect apartment can be a challenge, especially if you have a furry friend. At Oak Chase, we understand the unique bond between people and pets, that's why we welcome your pet with open arms and a scratch behind the ear. We proudly allow cats and dogs. Your furry friend will have a “pawsome” time at Oak Chase with all of our pet-friendly features like our bark park! After taking your furry friend for a walk, don’t forget to stop in for a treat in our leasing center! Although we love your pets, all animals must be pre-approved and house-trained. Pets Welcome Upon Approval. Breed restrictions apply. Limit of 2 pets per home. Maximum adult weight is 50 pounds. Pet deposit is $250 per pet. Non-refundable pet fee is $250 per pet. Monthly pet rent of $20 will be charged per pet. Pet Amenities: Bark Park Pet Waste Stations Reserve the right to decline any pet that we deem aggressive. The following breeds are prohibited: Alaskan Malamute, American Bulldog, American Pit‐bull, American White Shepard, Akita, Bandag, Argentine, Dogo, Belgian Groenendae, Belgian Laekenois, Belgian Malinois, Belgian Tervuern, Bull boxer, Belgian Shepard, Boerbel, Boxer, Catahoula, Cane Corso, Chow Chow, Dago Argentina, Dalmatian, Doberman Pinscher, Fila, Brasileiro, German Shepherd, Huskie, Japanese Josa, Mastiff, Neapolitan Mastiff, Pit Bull or Pitt Bull Terrier, Presa, Canarie, Rottweiler, Siberian Huskie, Staffordshire Terrier, Wolf Dog or Wolf Dog Hybrid.
Photos
Amenities
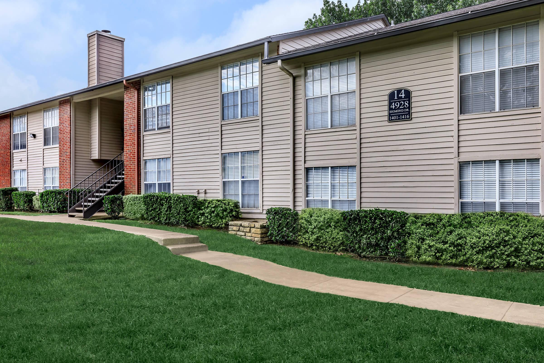
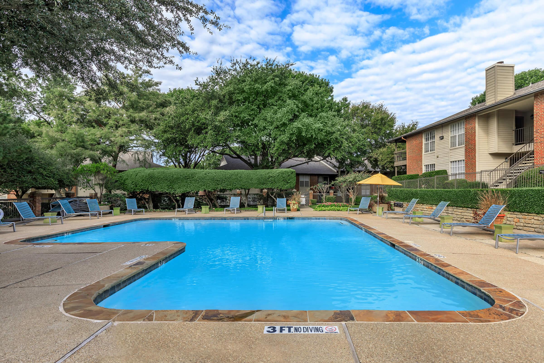
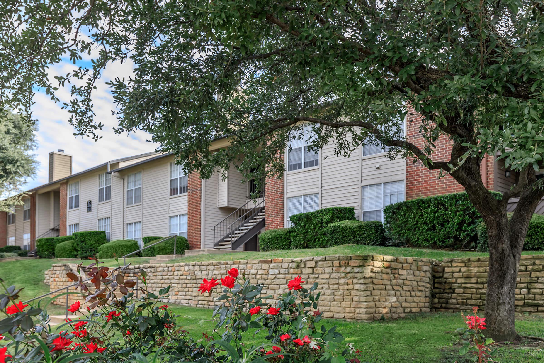
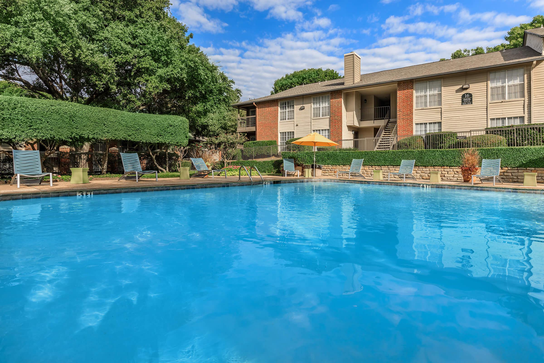
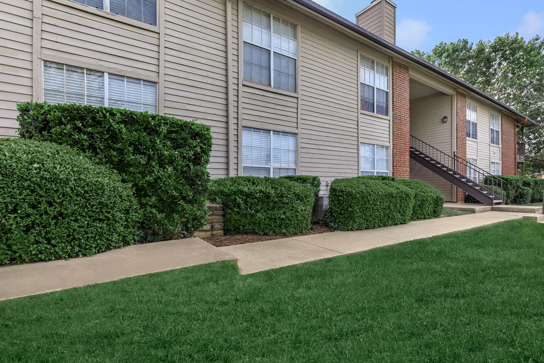
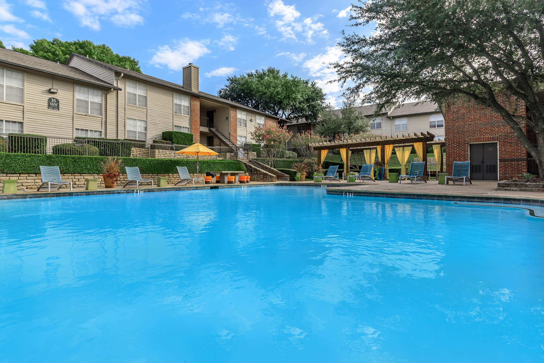
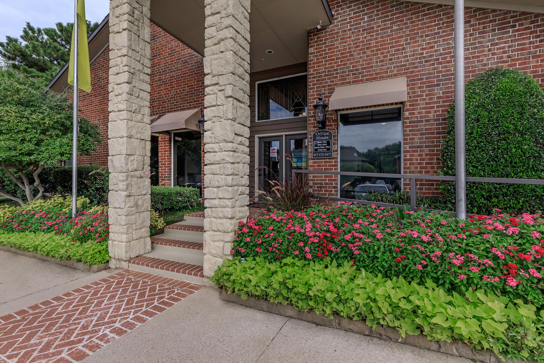
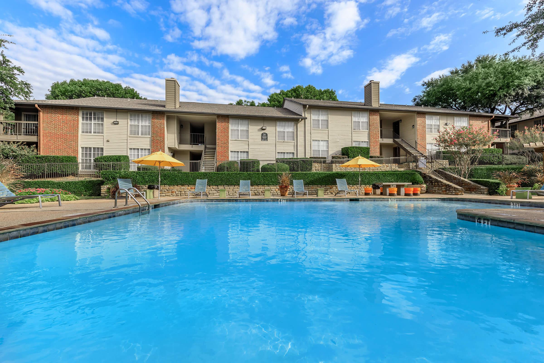
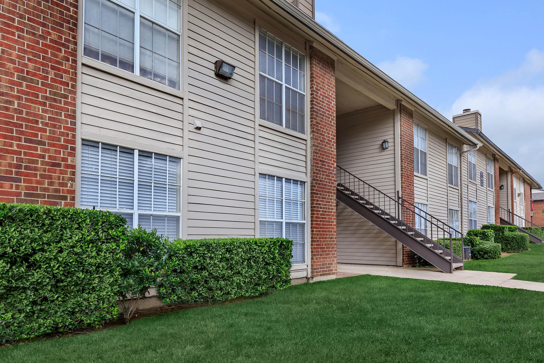
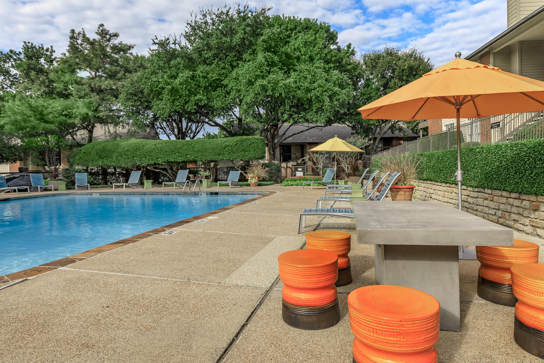
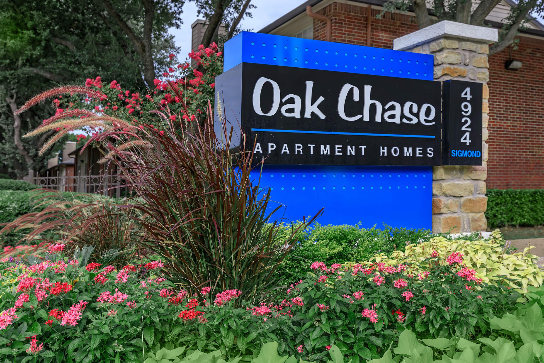
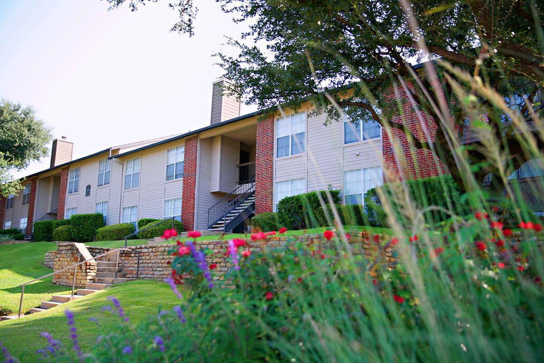
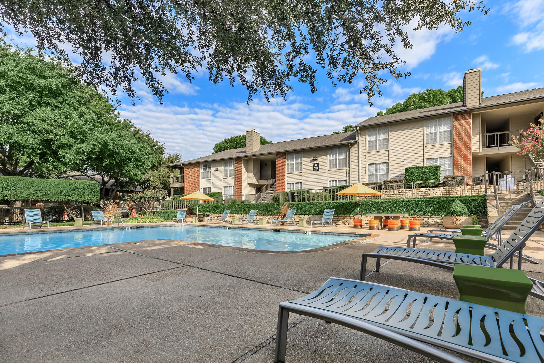
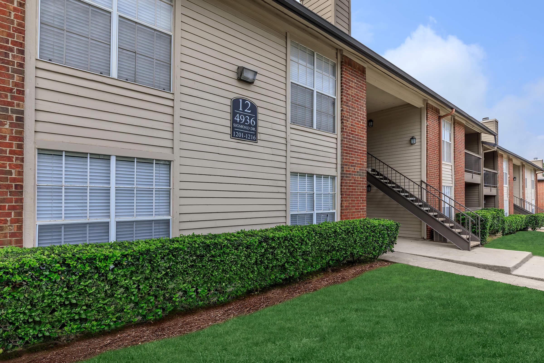
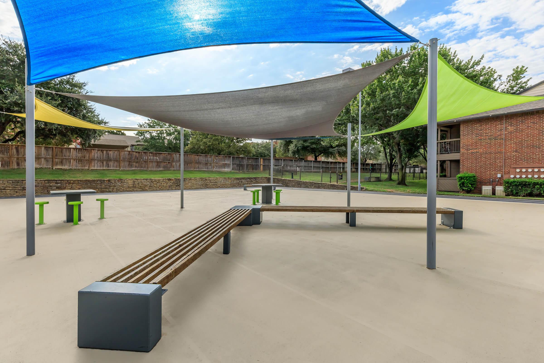

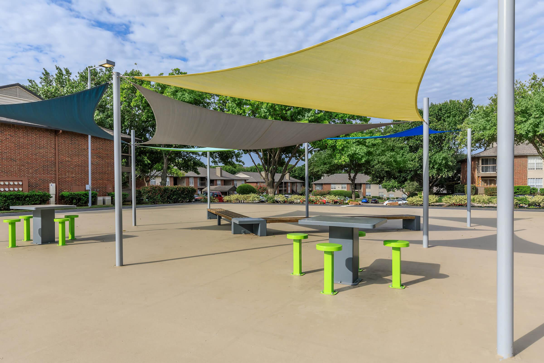
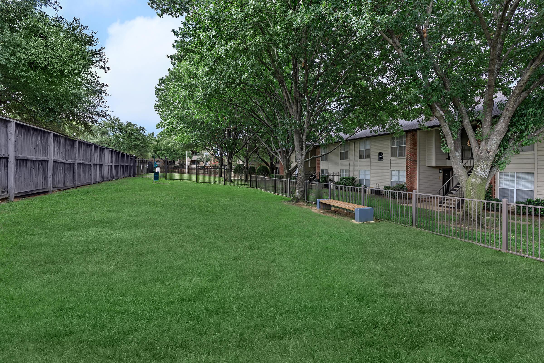
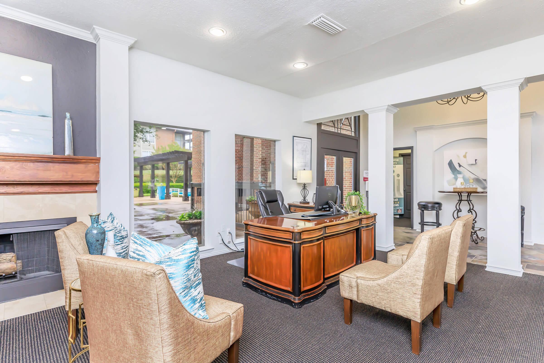
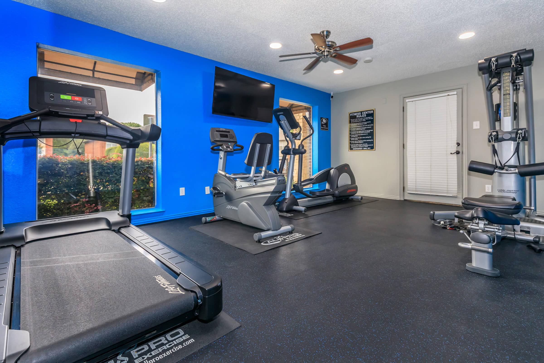
Greenbriar








Neighborhood
Points of Interest
Oak Chase
Located 4924 Sigmond Drive Arlington, TX 76017Amusement Park
Bank
Cinema
Elementary School
Fitness Center
Golf Course
Grocery Store
High School
Hospital
Middle School
Park
Post Office
Preschool
Restaurant
Salons
Shopping
University
Yoga/Pilates
Contact Us
Come in
and say hi
4924 Sigmond Drive
Arlington,
TX
76017
Phone Number:
817-918-8975
TTY: 711
Office Hours
Monday through Friday 9:00 AM to 6:00 PM. Saturday 10:00 AM to 5:00 PM.